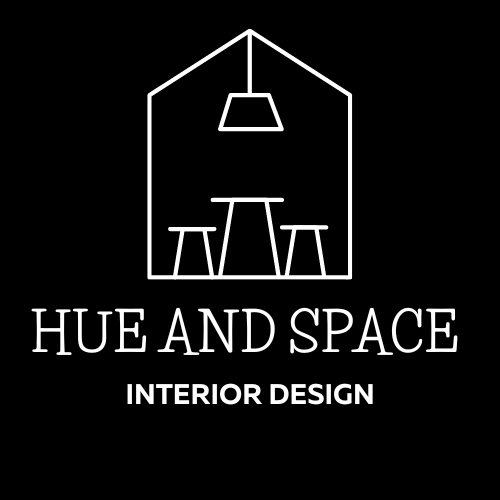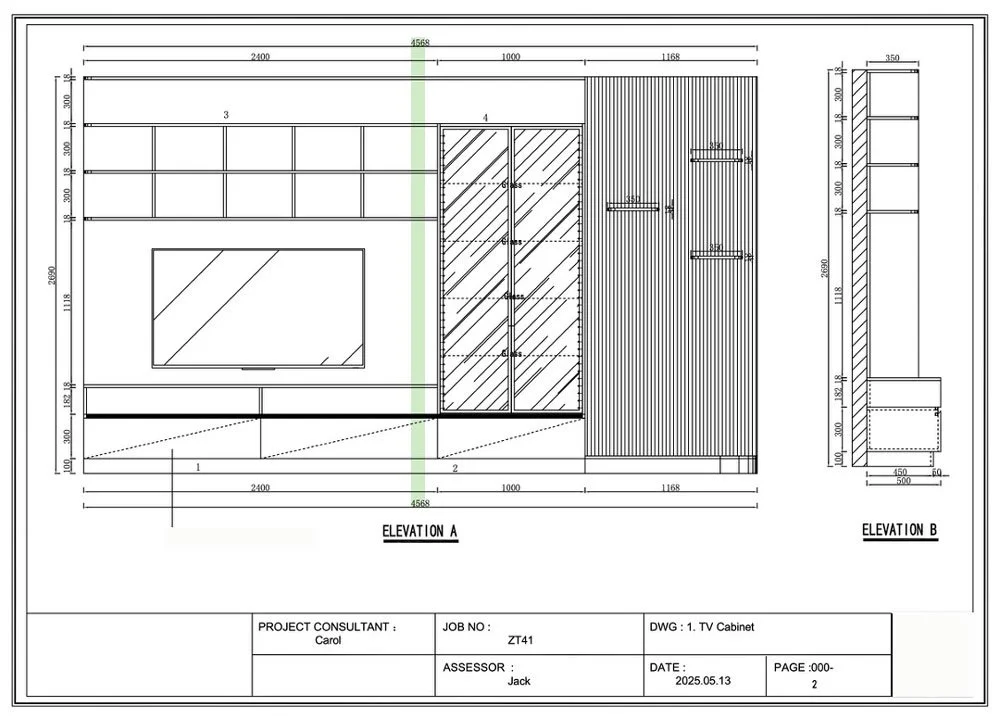Why You Pay for Concept Drawings – And Why Shop Drawings Come Free
When planning a custom joinery project—like a kitchen, wardrobe, or a custom wall of cabinetry—clients often wonder why they should pay an interior designer for design concept drawings when joiners or carpenters offer shop drawings for free. It’s a fair question, and the answer lies in the purpose, quality, and intent behind each type of drawing.
Let’s break it down.
What Are Concept Drawings?
Concept drawings are part of the design phase. An interior designer creates them to explore and present the vision for your interior space.
These drawings:
Translate your brief into a cohesive design
Consider aesthetics, function, layout, finishes, and materials
Show how the joinery integrates with the overall space
Include elevations, 3D views, and material palettes
They are tailored to your lifestyle, taste, and architectural context
In short, concept drawings are your project's creative foundation and result from thoughtful planning and design expertise. They reflect the innovative and strategic process that turns your needs into a beautiful, functional reality. They’re what you’re paying for when you hire an interior designer.
What Are Shop Drawings?
On the other hand, shop drawings are used during the manufacturing phase. They are the technical documents your joiner uses to construct the cabinetry.
They include:
Precise measurements and construction details
Hardware specs, joinery methods, and installation notes
Functional elements like drawer runners, hinges, and shelf supports
No design exploration – just building instructions
Ideally, a carpenter or joiner will create shop drawings based on an Interior Designer's concept. When no concept design is provided, the carpenter or joiner will improvise the design.
Most joiners include shop drawings as part of their service because they are required to build your cabinetry, so the cost of creating them will be built into their final cost. But keep in mind: they’re only technical, not creative. They don’t solve spatial problems or consider how your cabinetry fits into the bigger picture of your home’s design.
Why This Matters
Here’s where the confusion (and potential disappointment) can creep in.
If you skip the design phase and rely solely on a carpenter or joiner’s “free” shop drawings, you may end up with something functional—but not necessarily beautiful, cohesive, or tailored to your home. Carpenters and joiners are skilled tradespeople who are not trained to create or refine design concepts. Their role is to build what’s been designed, not to design it from scratch.
On the other hand, a designer’s concept drawings offer clarity, creative direction, and peace of mind. They ensure your joinery:
Looks right
Feels right
Functions right
Fits right (not just physically, but visually and practically)
In Summary
Feature
Purpose
Who produces it?
Customised to your needs?
Included in the service?
Considers a broader design?
Changes layout/function?
Concept Drawings (Designer)
Creative design + planning
Interior Designer
Yes
Paid service
Yes – holistic view
Yes – explores options
Shop Drawings (Joiner)
Technical construction
Carpenter / Joiner
Only to a technical extent
Included in the price
No – focuses only on joinery
No – builds as instructed
Final Thoughts
Think of it this way: you don’t get a house by asking a builder for free plans. You hire an architect or designer to craft the vision, and the builder brings it to life.
The same applies to joinery.
If you want your cabinetry to do more than fill a wall—to elevate your interior space and enhance how you live in it—then paying for quality concept drawings is not an expense. It’s an investment in a well-thought-out, cohesive space you’ll love for years.



